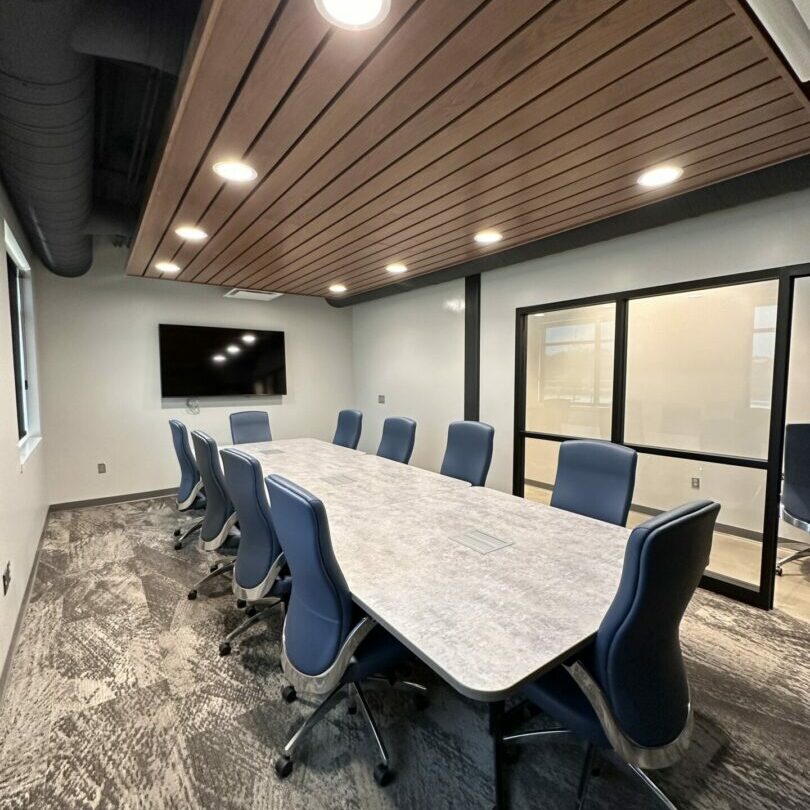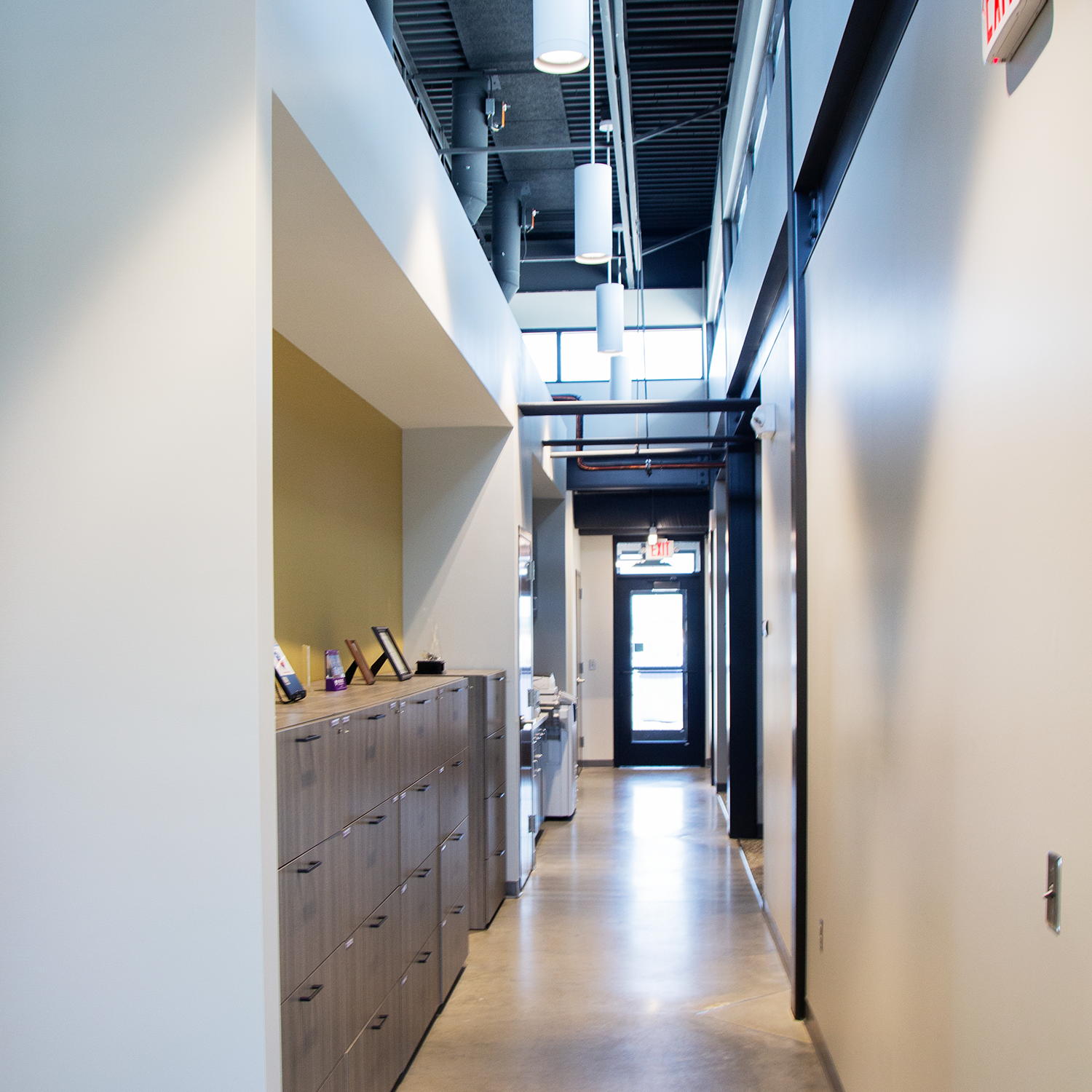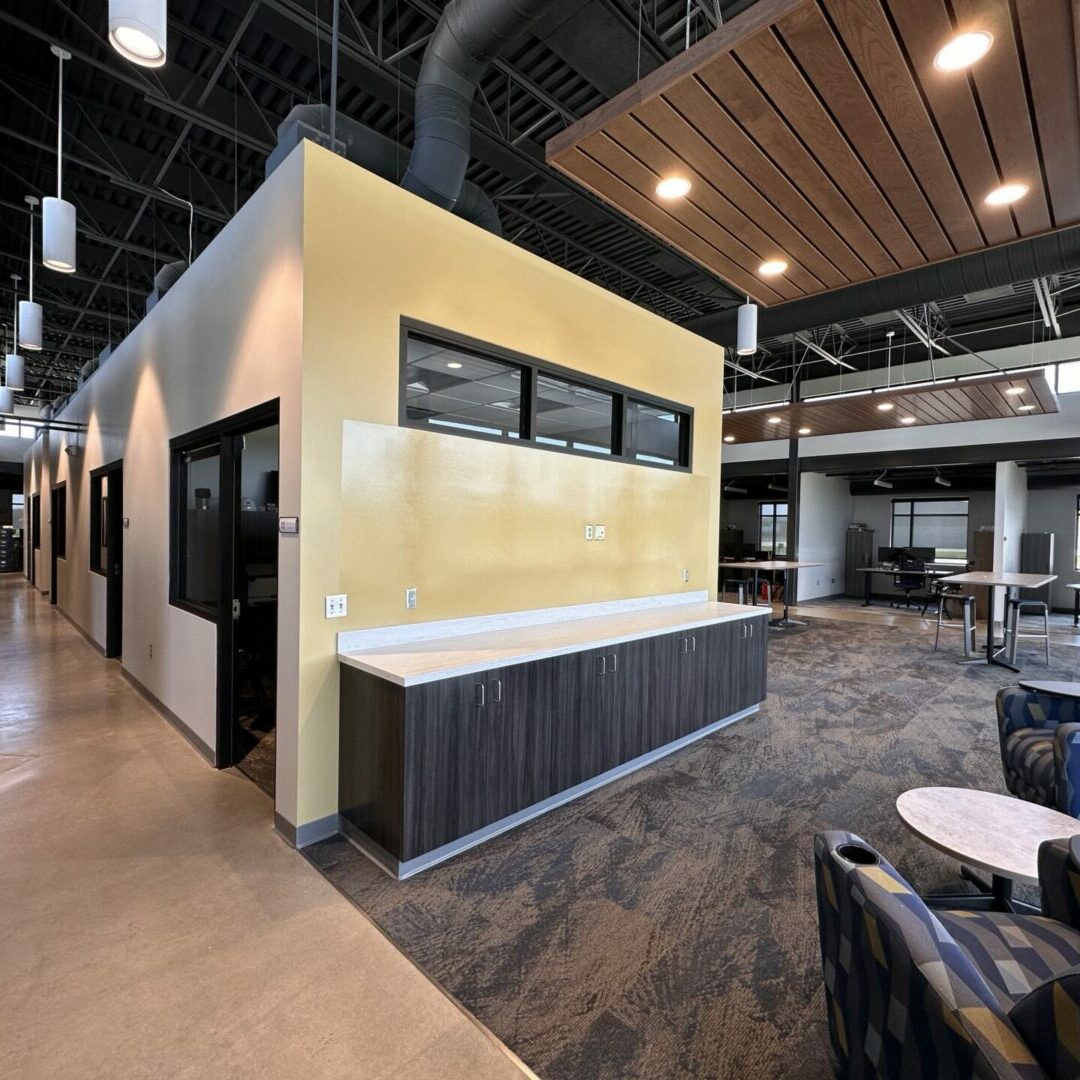In 2017, Architect One was commissioned by Walters-Morgan Construction, Inc. to help design a 6,000 SF maintenance and office building that would better accommodate their work vehicles and operational processes.
After completing this project we teamed up once again to design another new structure that will accommodate their administration and staff. The new, 6,850 SF facility is developed around a 3,000 SF open floor concept to emphasize the importance of fostering communication and collaboration within their team. The balance of the floor plan will have conference rooms, administrative offices, restrooms and other areas needed to support their successful and growing operations. Relocating to the industrial park, and next to their new shop, will also allow better access for their trucks and equipment. This project is currently operational and in use.



