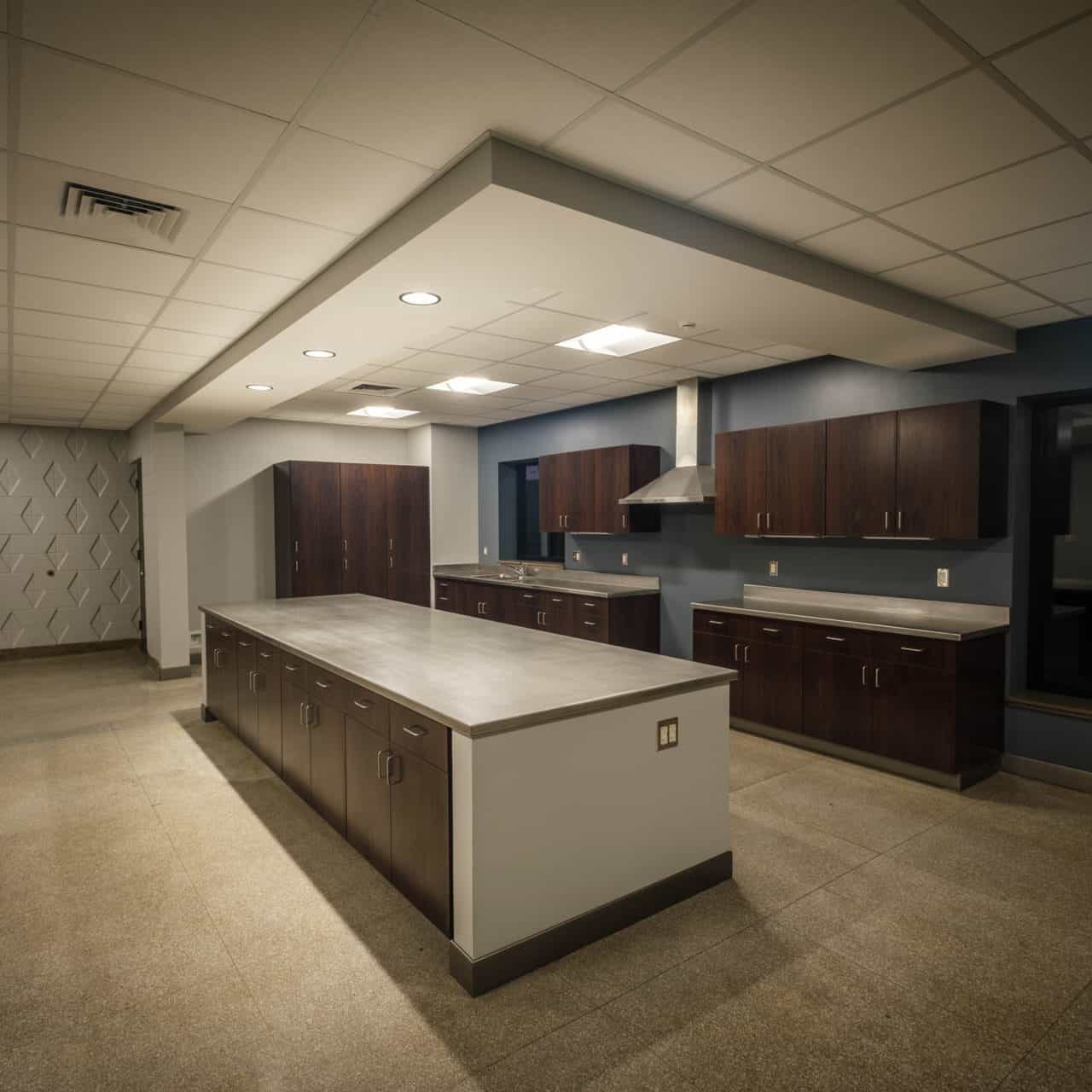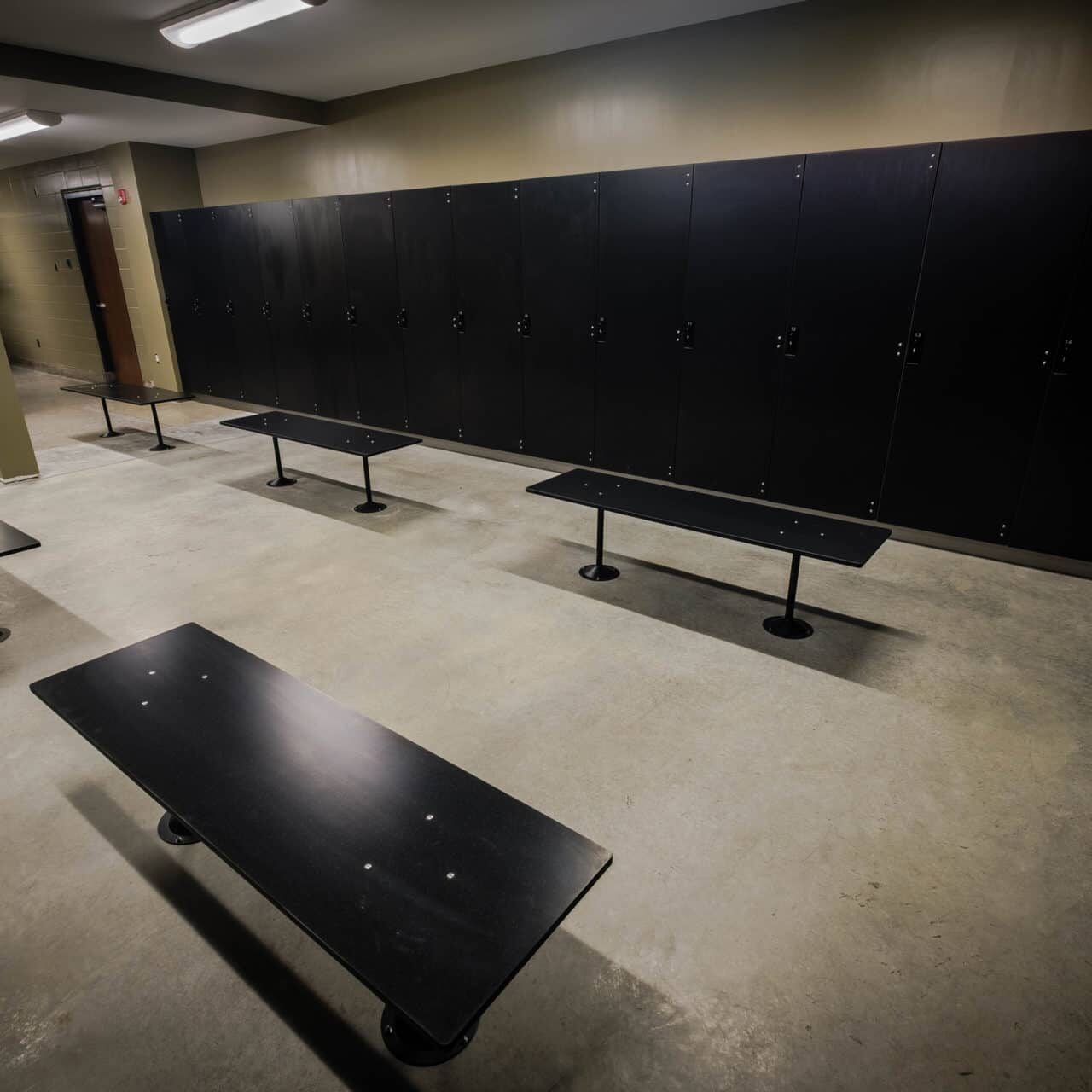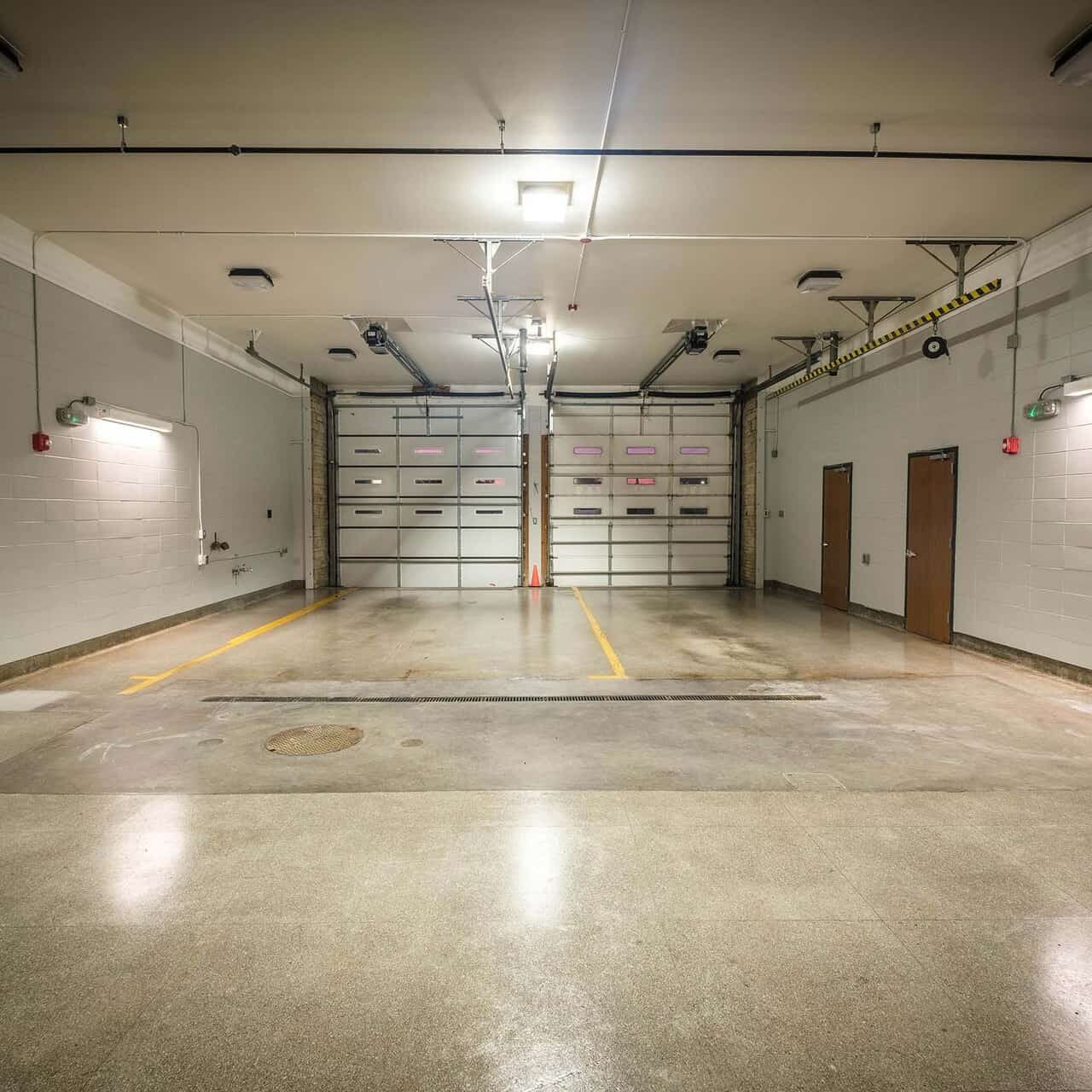At the end of 2016, city staff and the new city fire chief engaged Architect One to begin the process of bringing their station #3 up to date with a more contemporary and useful design. Their previous building design had small, confining spaced with wood paneling interiors and no separation for men and women’s facilities. The recently completed project includes 8,000 square feet of interior remodel and upgrades, as well as 2,500 square feet of newly constructed space. The three houses of firefighters that occupy the space now have an expanded fitness space, a women’s locker room and bunk space, a commercial grade kitchen and space to allow for additional on site training and staff. The Topeka Fire Station #3 is the first of its kind in the area to offer amenities that cater to both men and women separately and will be used as a model for future renovations.
Client: City of Topeka
Year Completed: 2019



