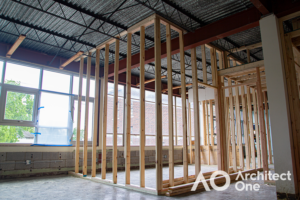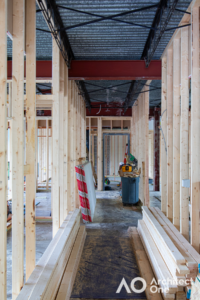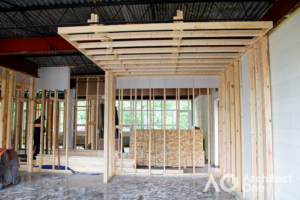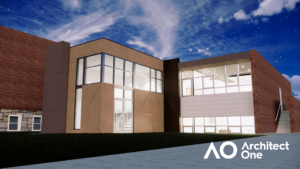Potwin Lofts
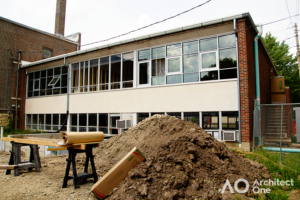
Potwin Presbyterian Church is a staple of the community. As the Church moved away from using their education wing (built in 1959), Historic Landmark Development, Inc. saw and opportunity to provide Topekans a chance to call home a central location in a wonderful historic neighborhood.
The education wing was separated from the original church (built in 1923!!) and converted to lofts. This will be an excellent location to live, work, and play for native and new-in-town Topekans!
One of the main challenges of this 5,400sf space was creating access to the existing portions of the building that were below ground. Five feet below ground to be precise! To get access to this level and to the second level, we had to get creative. We developed an entryway that would give the old building some slightly contemporary charm while also speaking to the original education wing’s “Mid-Century Modern” design language. We’re always excited to see and help rehabilitate and repurpose our community’s architectural heritage. Keep up with the team for additional updates on this project!
SCOPE: Historic Preservation
SQUARE FEET: 5,400
LOCATION: Topeka, KS
