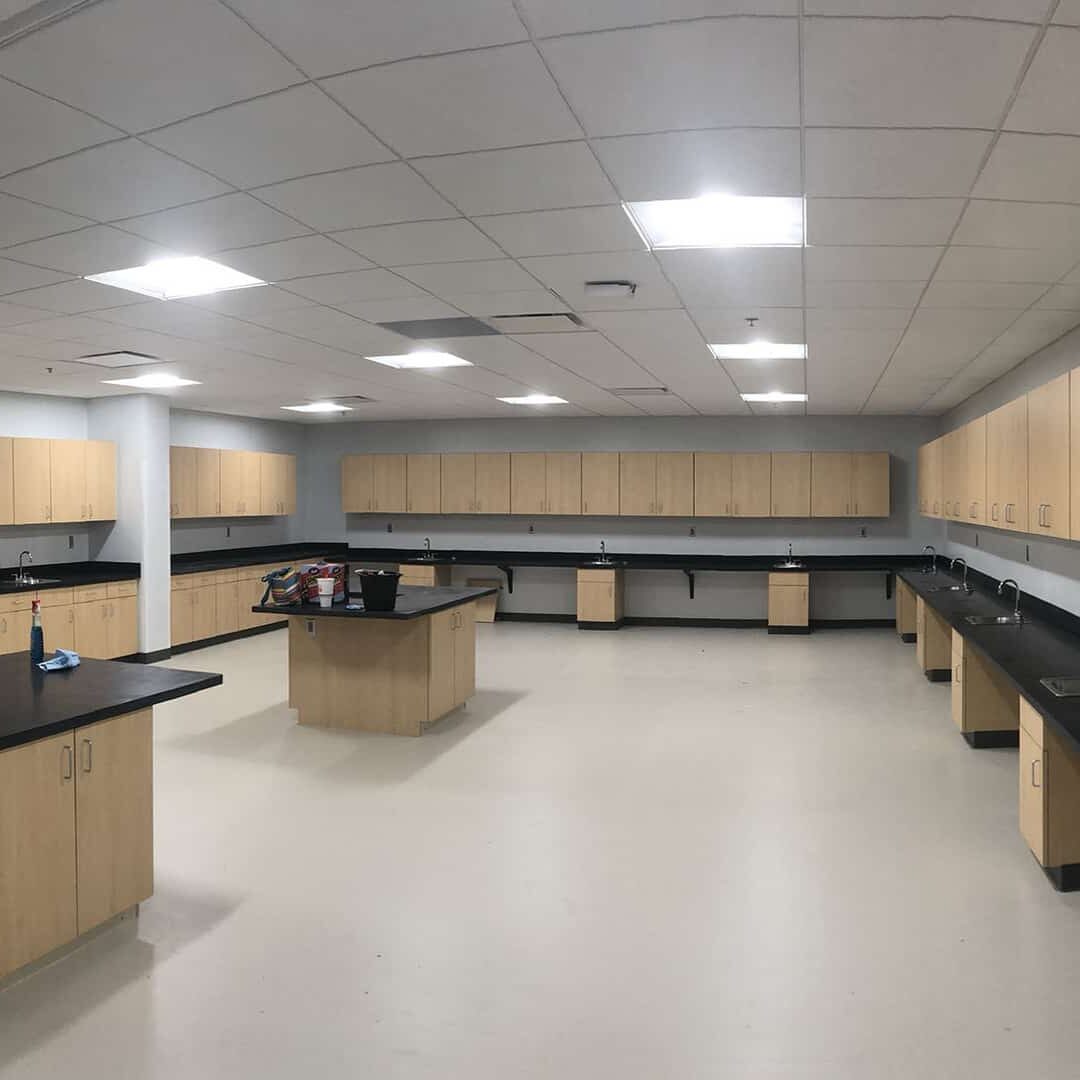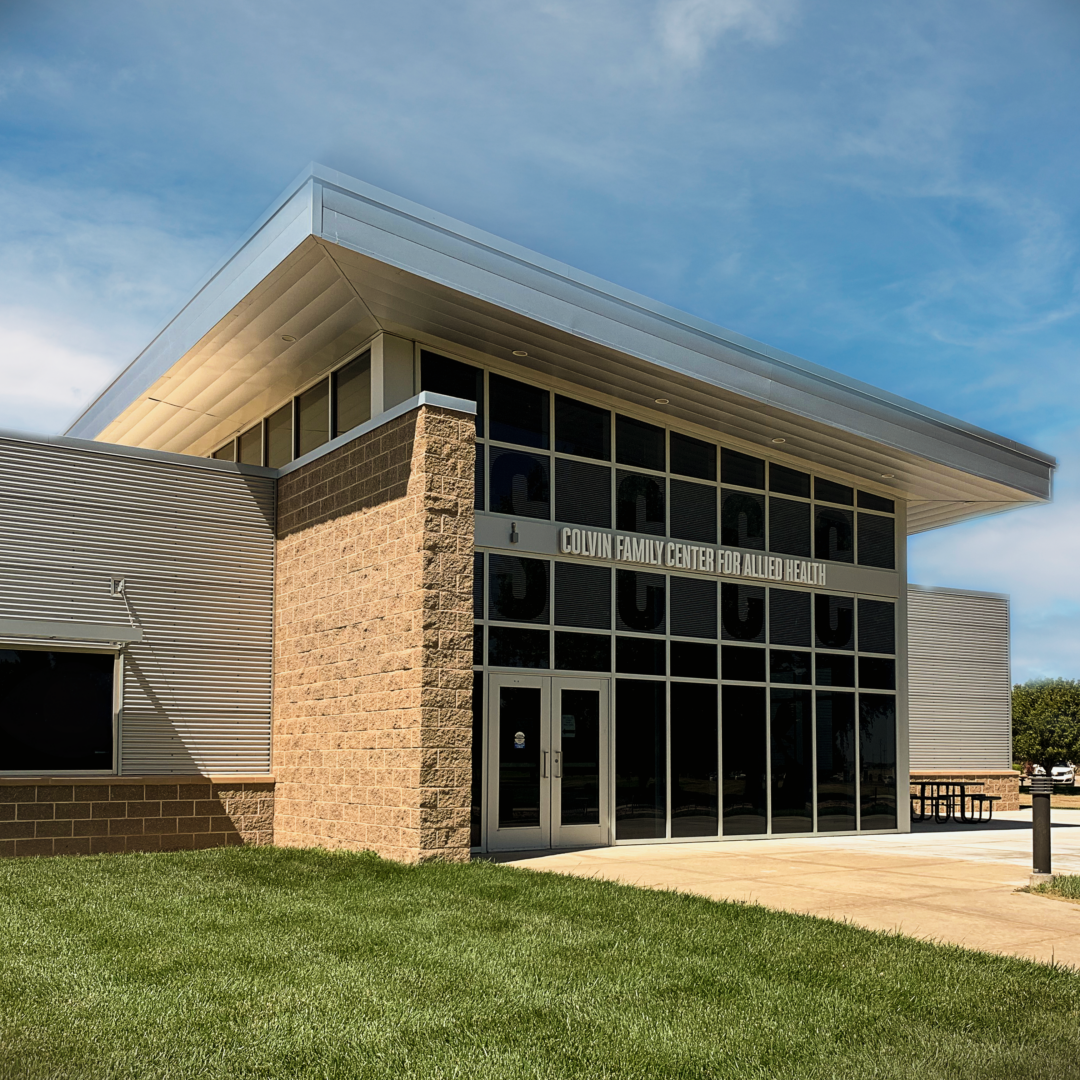Architect One’s relationship with Seward County Community College began in 2012 when we were commissioned to develop a master plan for their growing campus. One of the top priorities identified through the discovery process was a new allied health facility, which would allow students to transition from taking courses and labs in an old, outdated hospital to a new, state-of-the-art facility that provides a more realistic, hands-on experience.
This 20,000 square foot building serves as a game changer for the community college, allowing students formerly attending class across town to be a part of their growing student culture. The allied health center, designed to incorporate plenty of natural light and open flex spaces, houses nursing, surgical technology and respiratory therapy programs. It has been built to accommodate future expansions and additions as needed.



