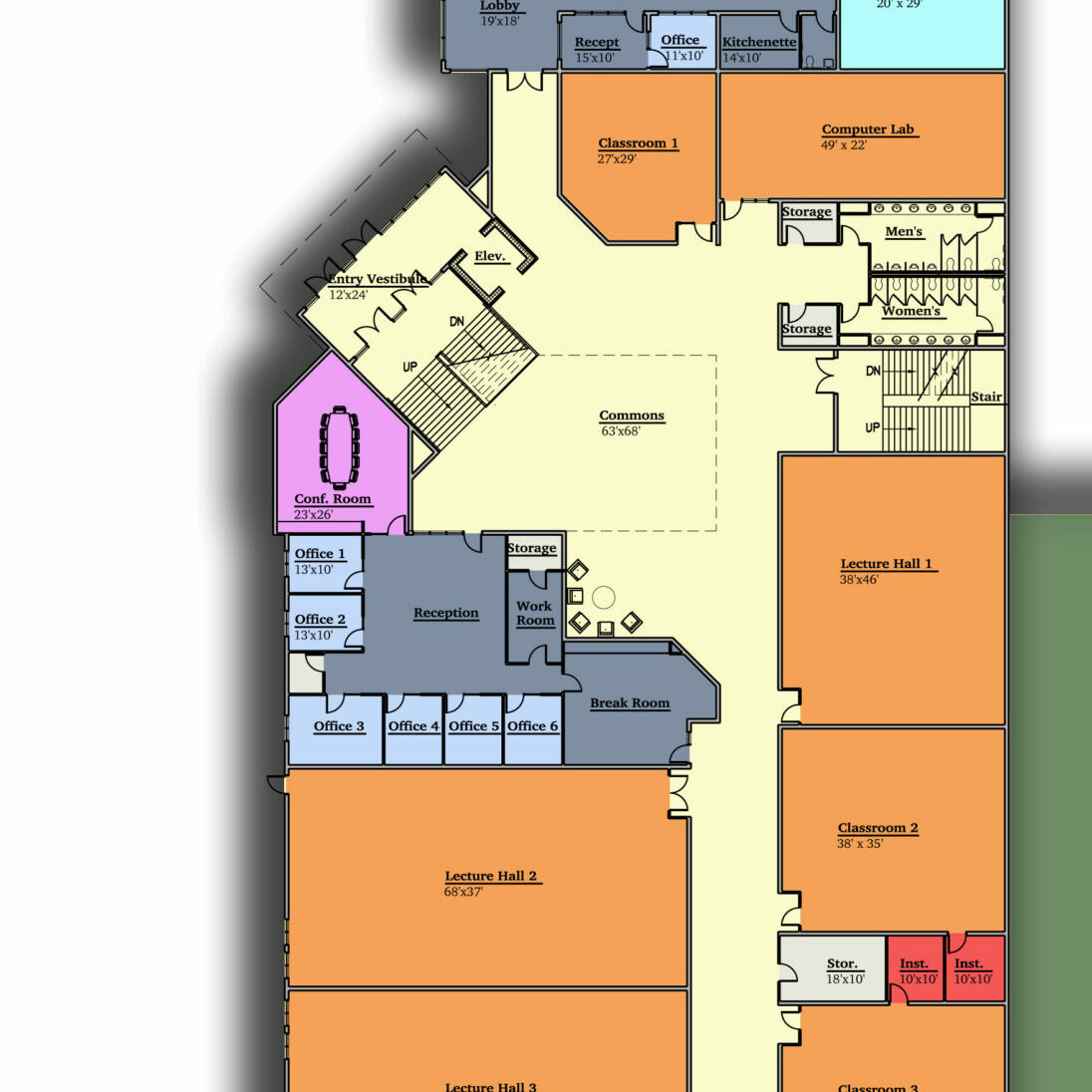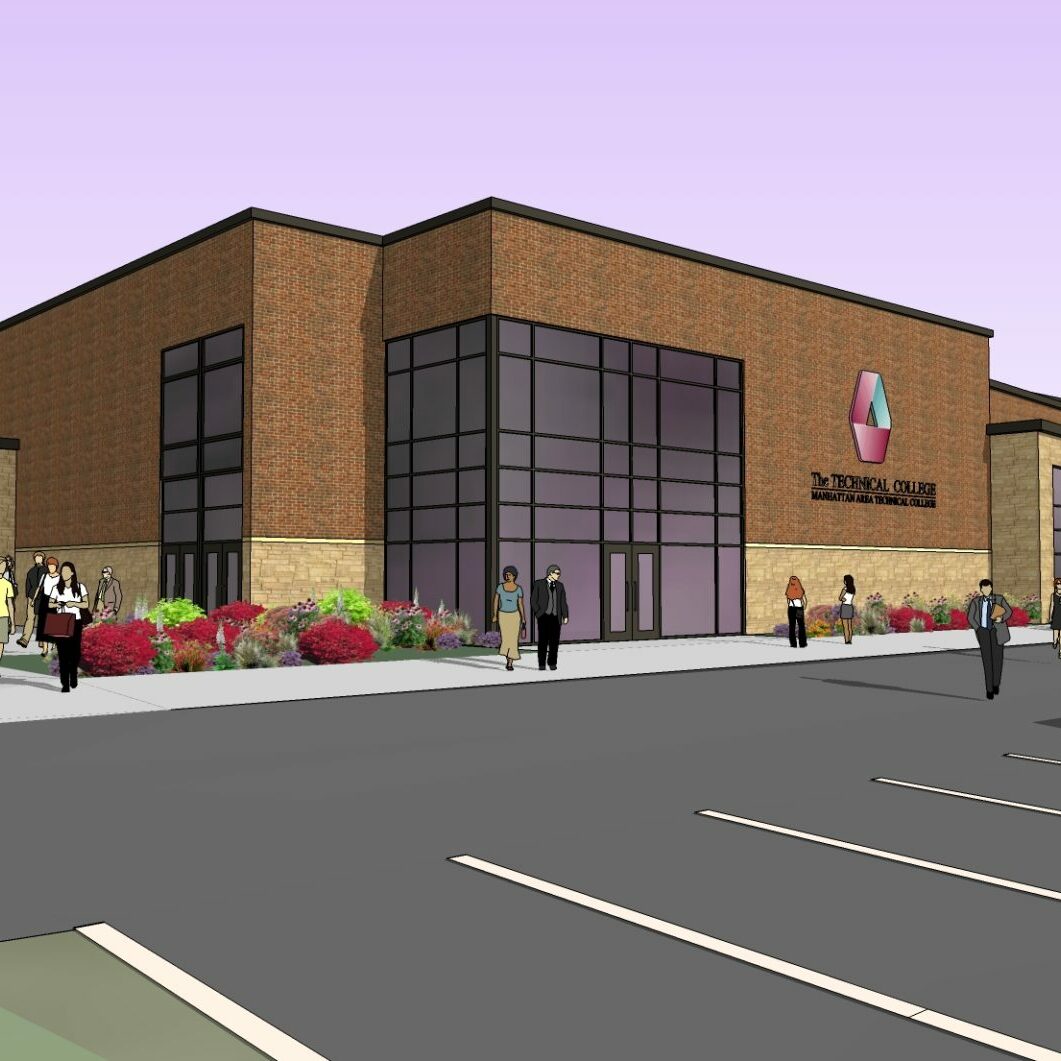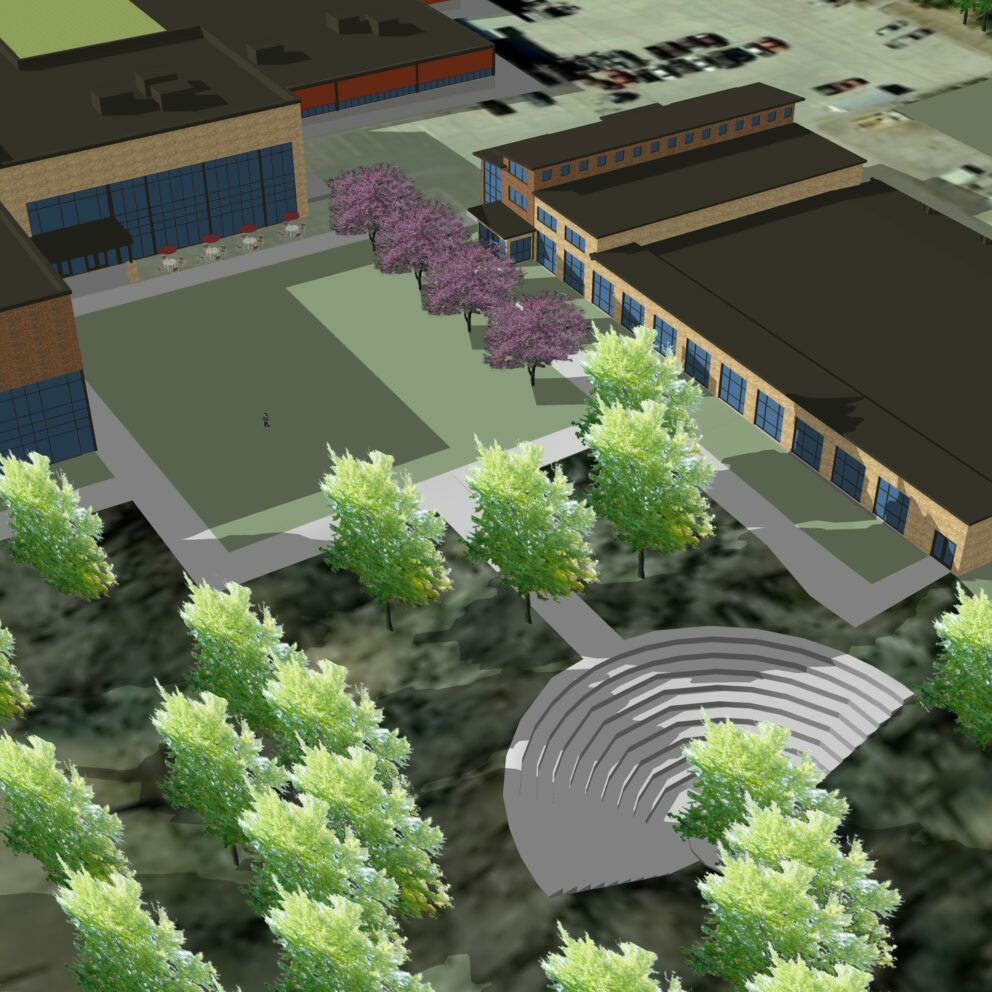Architect One was commissioned by MATC to develop a master plan and space utilization analysis of immediate and anticipated short-term and long-term expansion of the MATC Campus. As part
of this project, we were able to provide the following:
· Recommendations for re-purposing and expanding existing facilities
· Recommendations for new construction and site utilization
· Recommendations for branding opportunities on site and building
· Wayfinding analysis and recommendations



